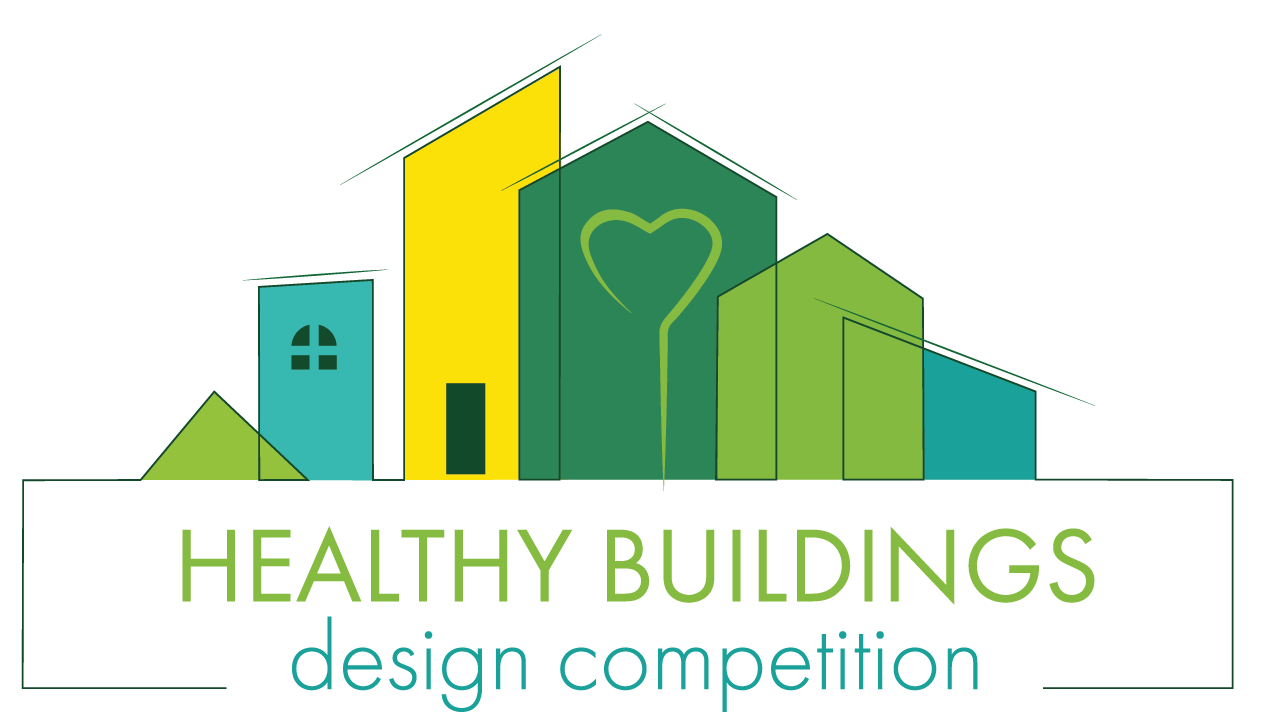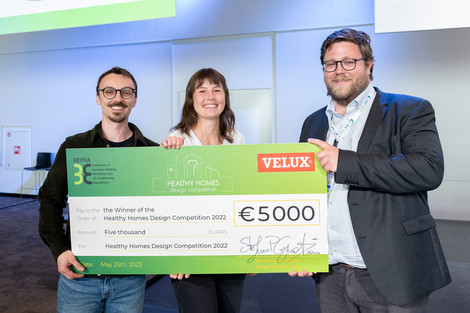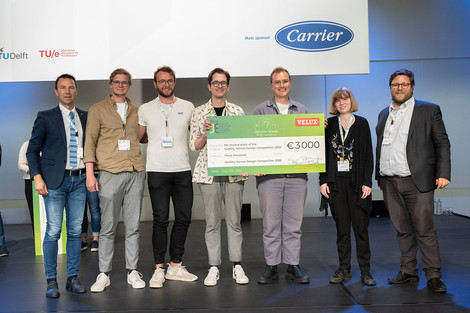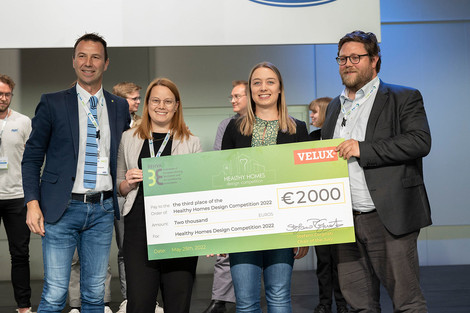LOCATION
Coordinates of the competition site: 51.894450 N, 4.385560 E
Impression of the site:

Location description: North Western edge of the Madroelpark in Pernis-Rotterdam
The project is planned for an area that is on the edge of the Rotterdam metropole in a semi-industrial, informal area that allows for new construction to happen without large impact on existing ecosystems. Pernis is up and coming as more and more people discover that this is a location with an atmosphere of its own, still not too far from downtown Rotterdam (20 minutes by metro or waterbus) with housing and land prices that are 30-50% lower than elsewhere in the region.
The area is now in use as soccer field. The soccer club that at present uses the field is planned to be relocated elsewhere. The Northern part of the upper soccer field and surroundings is the location for our competition.

A drawback of the location is the fact that the area as a whole (and our building site) is surrounded by highways, busy waterways and industry (incl. petrochemical industry). This implies that outdoor air, external noise and light pollution are issues that should be taken into account when planning and designing new buildings.
The location is outside the present winter dyke; this dyke will stay as it is. The implies that the design should anticipate on periodical flooding of the plot (assume a maximum flooding height of 1 meter above the level of the present soccer field).
For more information about the site and the surrounding area’s:


For the competition a residential complex of at least 20 apartments has to be designed. The maximum height (this includes items attached to the roof) that is allowed is 18 meters above the present level of the field. Aim for one structure (volume) that at its highest point has a total of 5 floors including the ground floor.
The apartments should be diverse in character and size, allowing for households sized 1 to 6 people across all age groups, some also with included studios/workspaces (anticipating on people working from home). Gross floor area of the apartments should vary from around 60 m2 to around 200 m2.
At least 10% of the net floor surface of the building should be projected for communal use by all households. Specific functions that are communal: to be suggested by the design team.
The rest of the area (the other half of the soccer field and other plots now used by the soccer club that layout outside the red indicated area of photo 2) is planned to be used (later in time) for new terraced houses with a maximum height of 9 meters (not part of our competition).
A maximum of 33% of the site of 64 x 45 meters (see photo 2) can be used for the footprint of the apartment complex. At least 33% of the site should be designed for general, public use of the outdoor space; the rest of the plot can have any use; this part of the plot ideally should be designated for use that stimulates healthy, sustainable and climate resilient living.
Car parking is allowed on the plot but for not more than 10 (partly communal) cars in total. But the whole site should be designed to be (first and for all) pedestrian and push-bikers friendly. Assume car access from the East side of the plot.







